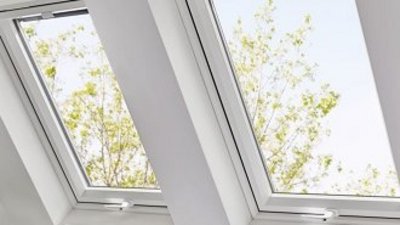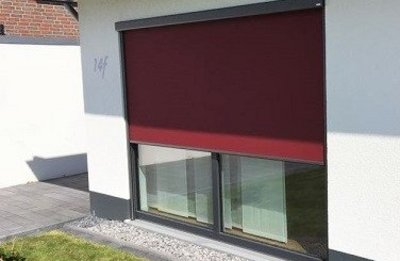Large windows are modern and create a bright, open living atmosphere. Today, many homeowners, in the course of renovating old buildings, want to replace the originally small windows with larger glass surfaces and thus make the interior lighter and more airy. However, if you want to enlarge the windows in the course of a house remodeling and renovation ; Litman Construction suggests to consider various things in this regard. From building permits to floor-to-ceiling glazing: here you can find out what to consider when enlarging a window, what options there are and whether window replacement is an alternative.

Enlarge window: taller or wider?
Whether it is even possible to enlarge the window initially depends on the building fabric and the direction in which the window is to be enlarged. Enlargements in height and width are complex and not always manageable. However, in most cases it is possible to enlarge it downwards, i.e. to replace conventional windows with floor-to-ceiling windows.
In the case of an increase in width and height, it is primarily the lintel that prevents the project. The lintel is installed over each window and usually consists of reinforced concrete supporting parts. These are necessary in order to divert the forces acting above the window. Otherwise the window with its sensitive glass surface would simply burst. If a window is to be widened, the lintel would have to be lengthened accordingly. In the case of an increase in height, the lintel would even have to be removed and reinserted over the higher window. Both are an intervention in the statics and can only be calculated by experienced structural engineers. Even if the statics of the house allow such a building project, it is associated with complex and cost-intensive construction work. Here the question arises.
Floor-to-ceiling windows: extension downwards
A window enlargement downwards, however, is less of a problem, since the lintel remains in place. Nevertheless, a structural engineer must also be called in here. If the downward extension is statically possible, the masonry is removed and a floor-to-ceiling window is used.
Following the floor-to-ceiling enlargement of the window, there are a few points to consider. If small, outdated windows are exchanged for floor-to-ceiling windows, the room climate changes. The interior receives more daylight and more sun in summer – accordingly, effective sun protection should definitely be considered.

In addition, modern windows are much tighter than outdated windows, so that they have to be ventilated more frequently. This allows excess moisture to escape and prevents mold from forming.
The security of floor-to-ceiling windows must also be considered anew: Additional burglar protection measures should be installed on the ground floor. If there is only one glazing without a door, it is advisable to choose safety glass so that the pane cannot be broken. If floor-to-ceiling windows are used on the upper floors, additional security measures are mandatory. In order to avoid falls and personal injury, handrails or fall protection must be attached from the outside in front of the windows in front of floor-to-ceiling windows on upper floors.
Window enlargement for skylights and basement windows
Since the attic and basement were not originally used as living space in many old buildings, there are still often small skylights or simple light shafts in the basement. In the course of a renovation, the attic and basement are often expanded for the first time and turned into extended living space. In order to use the space, the installation of new – and mostly larger windows – is desired.
In the attic, the skylight can be replaced by dormers or loft windows. Modern roof windows offer generous incidence of light and good thermal insulation properties. The installation is relatively easy, the roof window can be inserted flat into the roofing. If several skylights are used, efficient shading as sun protection is particularly important in the attic – otherwise the beautiful new attic studio can quickly become uninhabitable in summer. In addition to blinds and roller blinds, roof window roller shutters are particularly suitable for this. They offer flexible, extremely effective sun protection and also serve to darken and protect against storms and break-ins. The installation of dormer windows is more complex, but has the advantage that the living space is expanded by eliminating the sloping roof.
In the basement, however, the installation of larger windows is more difficult, as parts of the load-bearing outer wall have to be removed for the new window openings. This cannot be achieved without extensive construction work. Since work is being carried out on the foundation and load-bearing walls, a structural engineer must be called in to avoid damage to the building.
Building permit, statics and more: this must be taken into account when enlarging windows
-
Statics and building permit
Basically, a window enlargement is an intervention in the statics. It also changes the look of the house. A building permit is therefore required in almost every federal state. This must be obtained from the responsible building authority before construction work begins.
-
Energy efficiency
When selecting suitable windows, attention should be paid to energy efficiency. Here the so-called U-value provides information about the heat permeability of the window. The lower the U-value, the better.
-
Resistance
classes Burglar resistance is also an important aspect of new windows. Here you can orientate yourself on the resistance classes, abbreviated to “RC” (“Resistance Class”). For private houses without increased security requirements, windows with resistance class RC2 offer a good break-in-resistant effect.
-
Orientation and sun protection
If you decide to enlarge the window, you should also consider the orientation of the window. Larger windows facing south promise plenty of sun, brightness and solar heat gains. So that the interior does not heat up too much in summer, sun protection measures such as roller shutters , blinds or awnings are very important. The facade must also be included when enlarging the window. This involves both the visual facade design in combination with new and larger windows and possibly new thermal insulation.
-
Monument protection
For listed buildings, special rules generally apply – this also applies to window replacement or window enlargement. The provisions of the monument protection provide for the preservation of the original appearance, which is why enlarging the window openings is rarely considered. Even if the monument protection regulations would allow such a change, a subsequent enlargement of the windows changes the architectural proportions and often has a negative effect on the special historical character of a house. This is one of the reasons why a window enlargement is rarely implemented in monument protection.
Depending on how the new window opening is planned, it is possible that the new windows to be inserted no longer correspond to the standard sizes. In these cases, an experienced manufacturer such as HEIM & HAUS is recommended: All windows are individually made to measure in our own factories in Germany and installed on-site by expert assembly partners. Plastic windows of HOME & HOUSE have particularly good Wärmschutzeigenschaften and are designed as standard burglar. There is also a large selection of colors and surface designs so that the new windows can be perfectly adapted to the look of the house and the facade.
Cost of enlarging the window
The cost of enlarging the window naturally depends on the scope and effort of the measures. Basically, however, there are various points that must be taken into account when planning costs: On the one hand, a static assessment must be carried out, and expenses in the event of a required building permit must be taken into account. As a rule, the enlargement of the window is connected with work on the masonry, so that expenses for the bricklayer must also be planned for. The window itself is of course also a cost item, which can vary depending on the size, glazing, frame material and additional equipment. There are also costs for installing the window, provided that installation is not included in the offer.
Window replacement: more light even without magnification
The enlargement of windows and window openings is always associated with construction work which, depending on the desired design, can be quite complex. If you just want more light in your living room, you can achieve this effect without enlarging the window, by simply replacing the window. Outdated windows required more frame material for their thermal insulation properties, which is why the glass surface was correspondingly smaller.
With today’s modern materials and construction technologies, frame profiles with significantly smaller dimensions are possible – and that with improved thermal insulation. This is why modern windows are now manufactured with significantly narrower frame profiles, which means there is more space for the glazing. The result: more light with the same window size. In addition, modern glazing with double or triple heat insulating or insulating glass has excellent heat protection properties, so that the energy efficiency is excellent even with larger glass surfaces. A comparable effect can thus be achieved by simply replacing the window: more brightness in the living room, better heat protection or higher energy efficiency, without any complex construction work on the masonry or interventions in the statics of the house.
